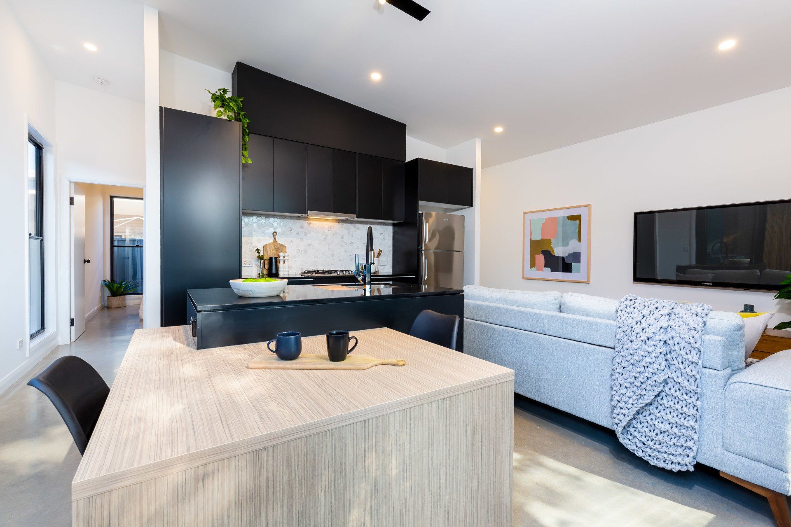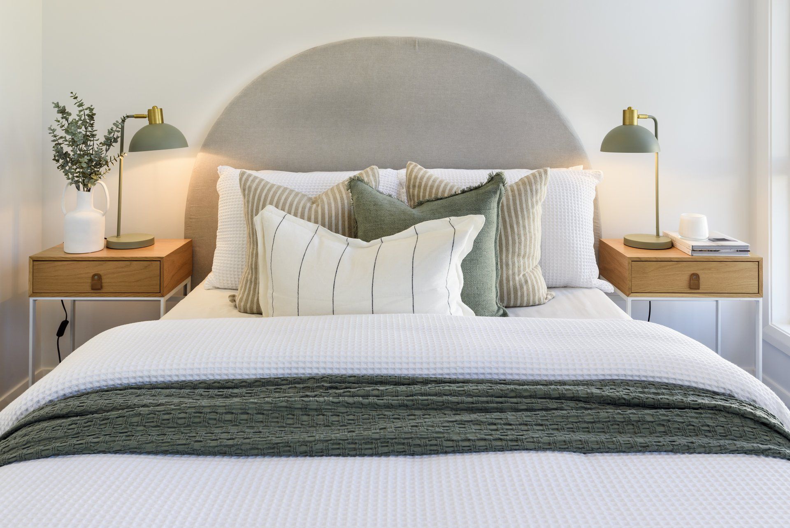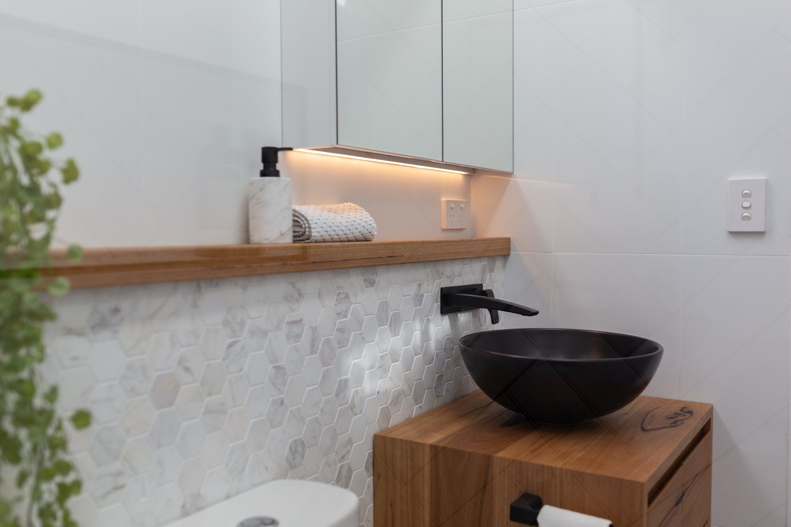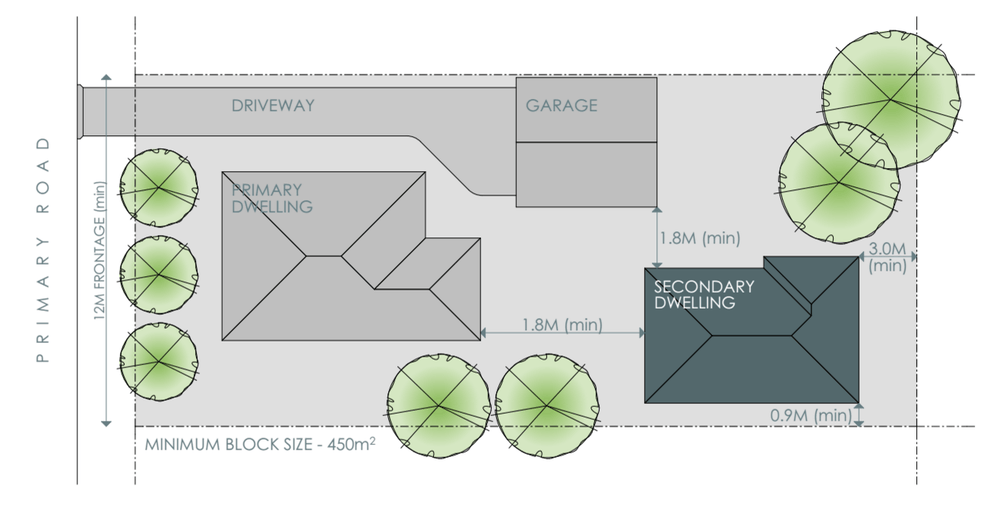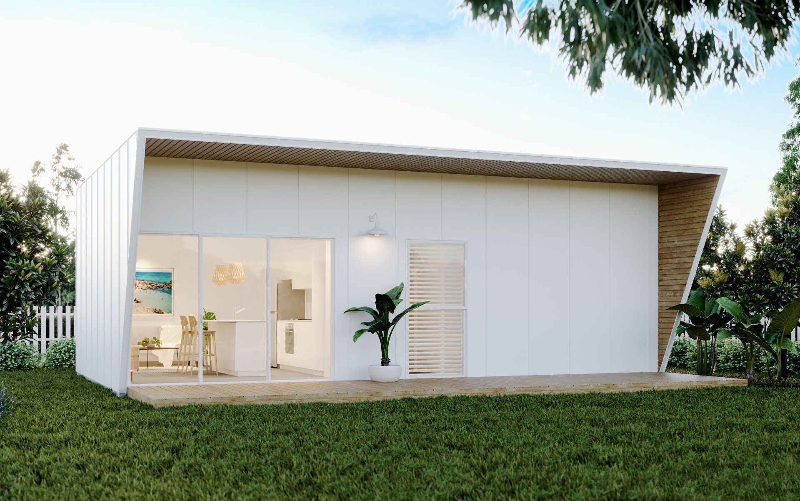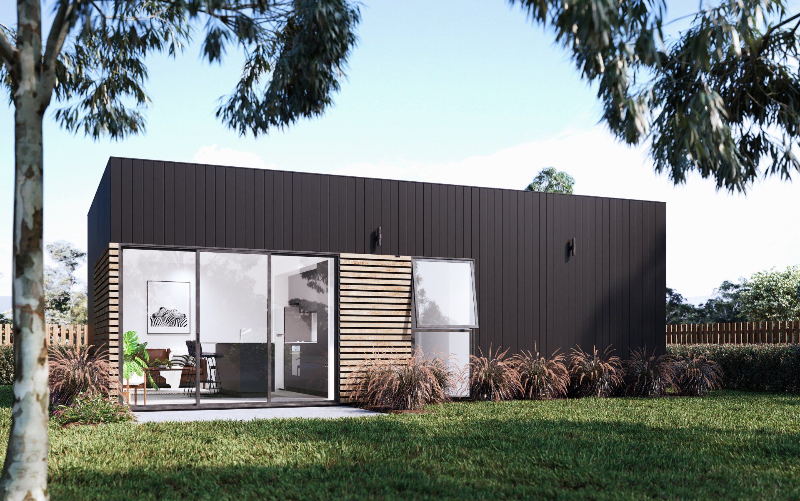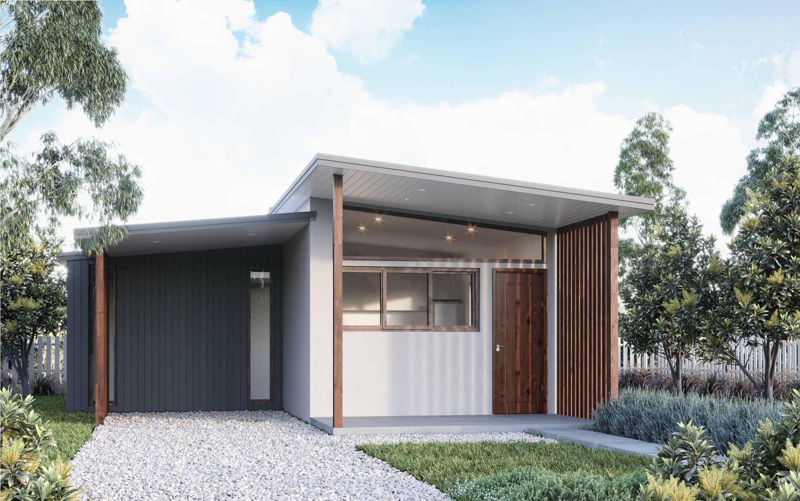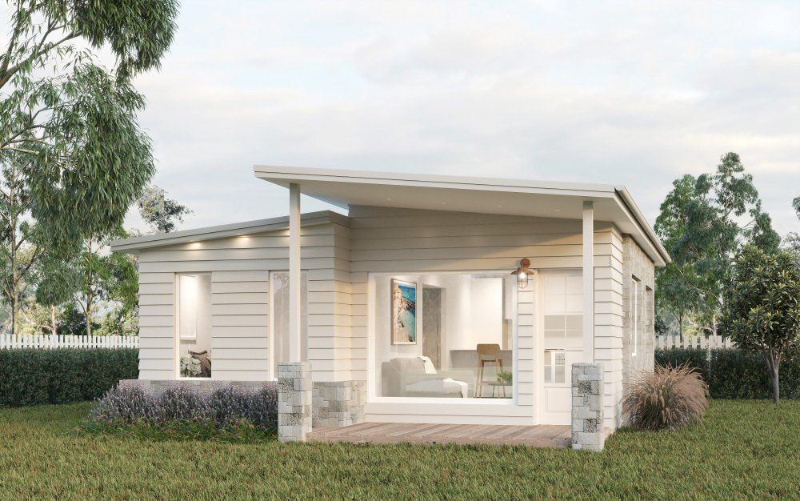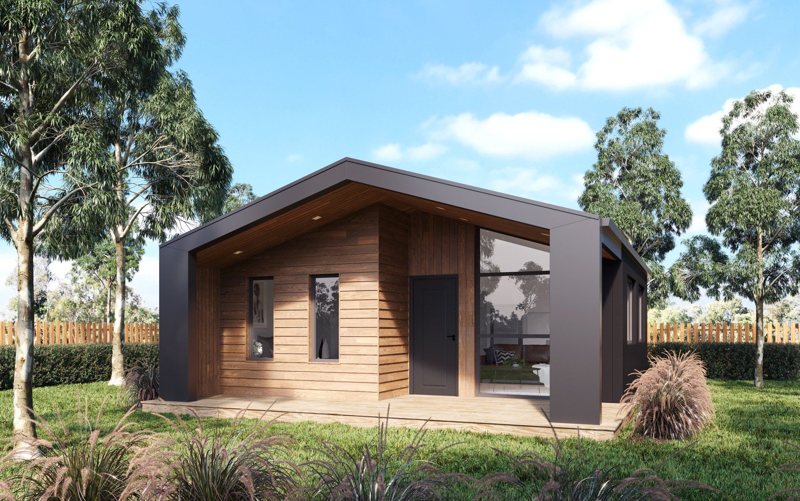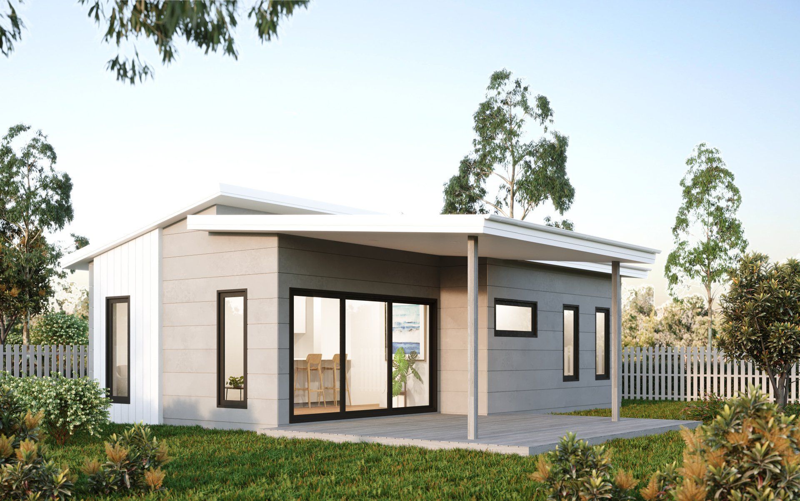CUSTOMISED SPACES
DESIGNED FOR YOU
Coastline Granny Flats is a multiple award-winning company who specialises in custom designed granny flats in the Newcastle, Lake Macquarie & Hunter regions. Providing our clients with the highest level of customer service, exceptional designs and outstanding quality of workmanship is what we strive for.
We believe that granny flats are more than just a shed in your back yard, they are a home. This is where we feel we stand out from other granny flat companies with our innovative flowing layouts and architecturally designed homes with finishes that you will be able to maximise your return on investment.
At Coastline Granny Flats we take care of the entire process, from the initial design concept to the approval process then from the build and construct stage down to the final handover. All you have to do is turn the key and move in. Team Coastline are all about saving time and money so we have covered all aspects of the process giving you the job of deciding which one of our designs suites you and your family’s lifestyle and we take care of the rest.
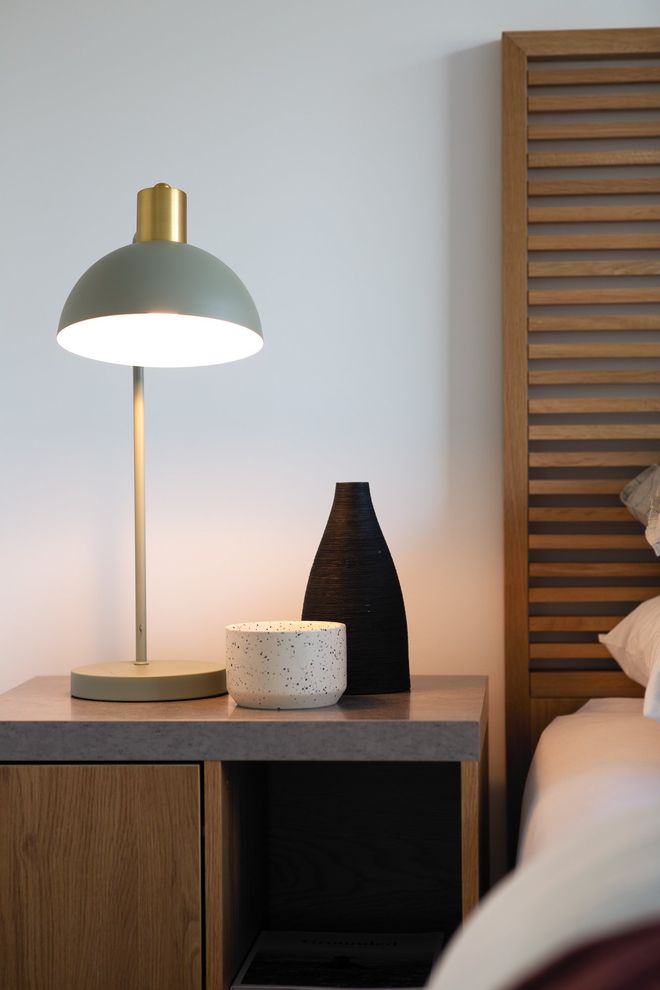
Idea
Design
Accuracy
Satisfaction
WHAT YOU NEED TO KNOW!
IS MY BACKYARD SUITABLE FOR A DESIGNER GRANNY FLAT?
Minimum Block Size
Your property must be a minimum 450 square metres in total area
Property Setback
Your property must maintain a 3.0m setback from the rear boundary, and 0.9m from side boundaries
Residential Zoning
A complying property must be zoned as ‘Residential’
Existing Trees
The property must also maintain a distance of 3.0m from any existing trees that are over 4.0m in height
Property Width
A property must maintain a minimum 12 metre width at the building line of the proposed detached granny flat
Floor Area
Any granny flat has a maximum 60 square metres internal area

